Building a passive smart home
Housing should be comfortable and energy efficient.
Do you need a smart home?
How to build an energy-efficient smart home with your own hands?
Calculation tool and knowledge base on how to build a passive smart home quickly and cheaply.

What is a PASSIVE house
A passive house is a house with very low energy costs for heating.
To achieve this effect, it is necessary to follow the rules for positioning the house in space, to properly plan the rooms.
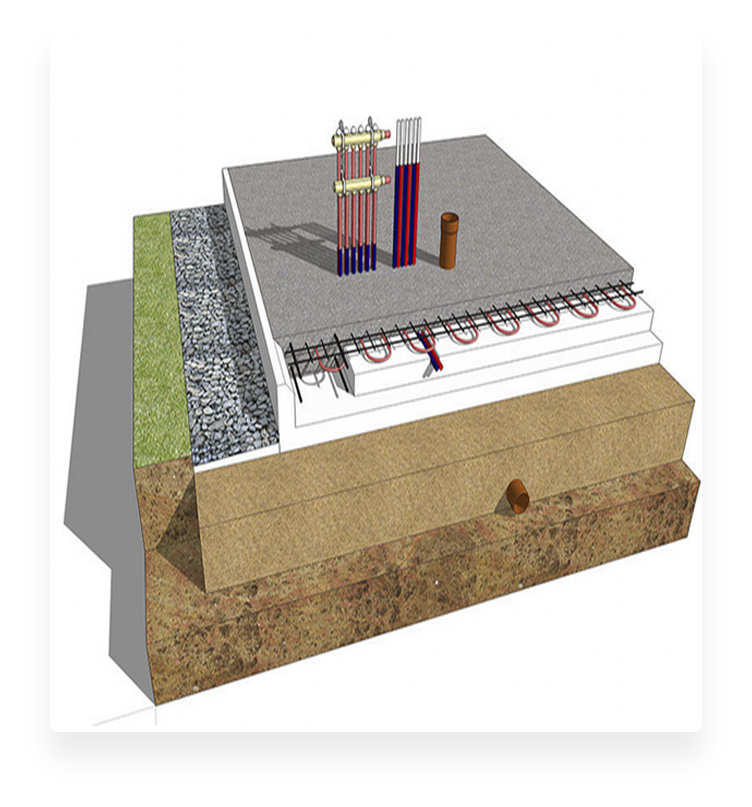
Foundation
The foundation is a monolithic Swedish slab.
Production time 4-5 days, by 3 people.
Ready heating system of the first floor.
Ready-made wiring of water supply and sewerage lines.
Ready-made wiring of electricity mains.
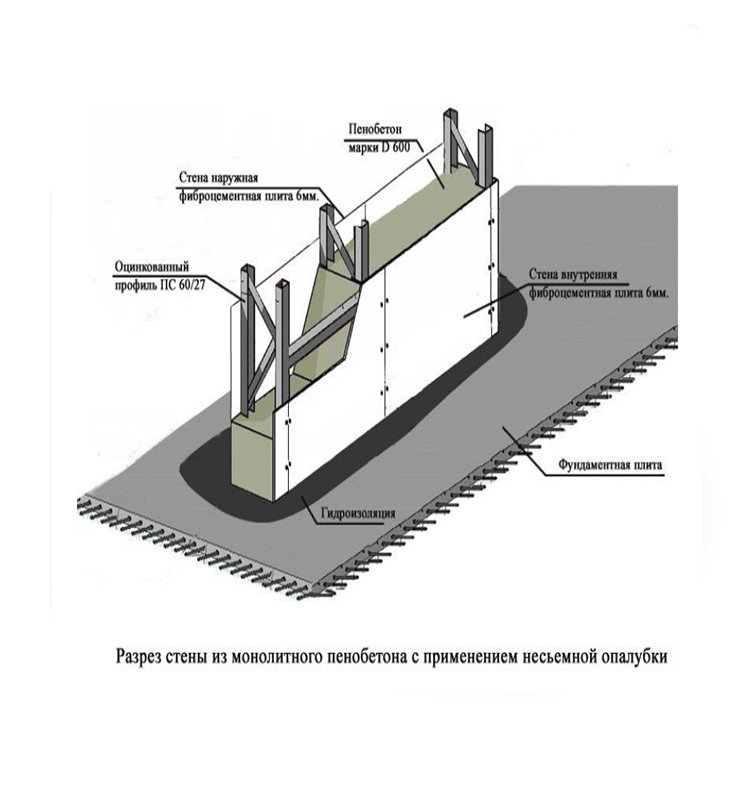
Walls
Production of wall panels on the construction site of concrete or foam concrete.
With subsequent installation on the foundation.
Adjustment of wall thickness depending on the requirements for loads and thermal insulation.
Creation of two rows of an external wall to fill the void with penoizol or polyurethane foam.
Installation of engineering systems in a niche between the walls before filling with insulation.
Building facades - polished concrete.
Perimeter walls - polished concrete.
Internal walls - one side is polished concrete, the other surface after formwork.
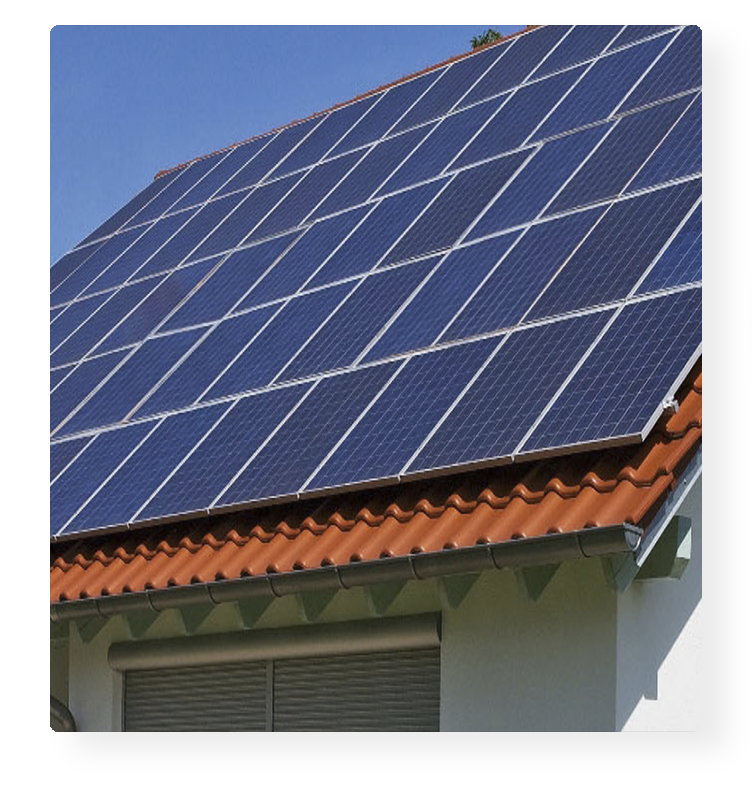
Roof
Two pitched roof provided for the installation of solar collectors and panels.
Material bituminous tile or threw a tile.
Insulation with polyurethane foam.
The term of production and insulation is 5 days by 3 people.
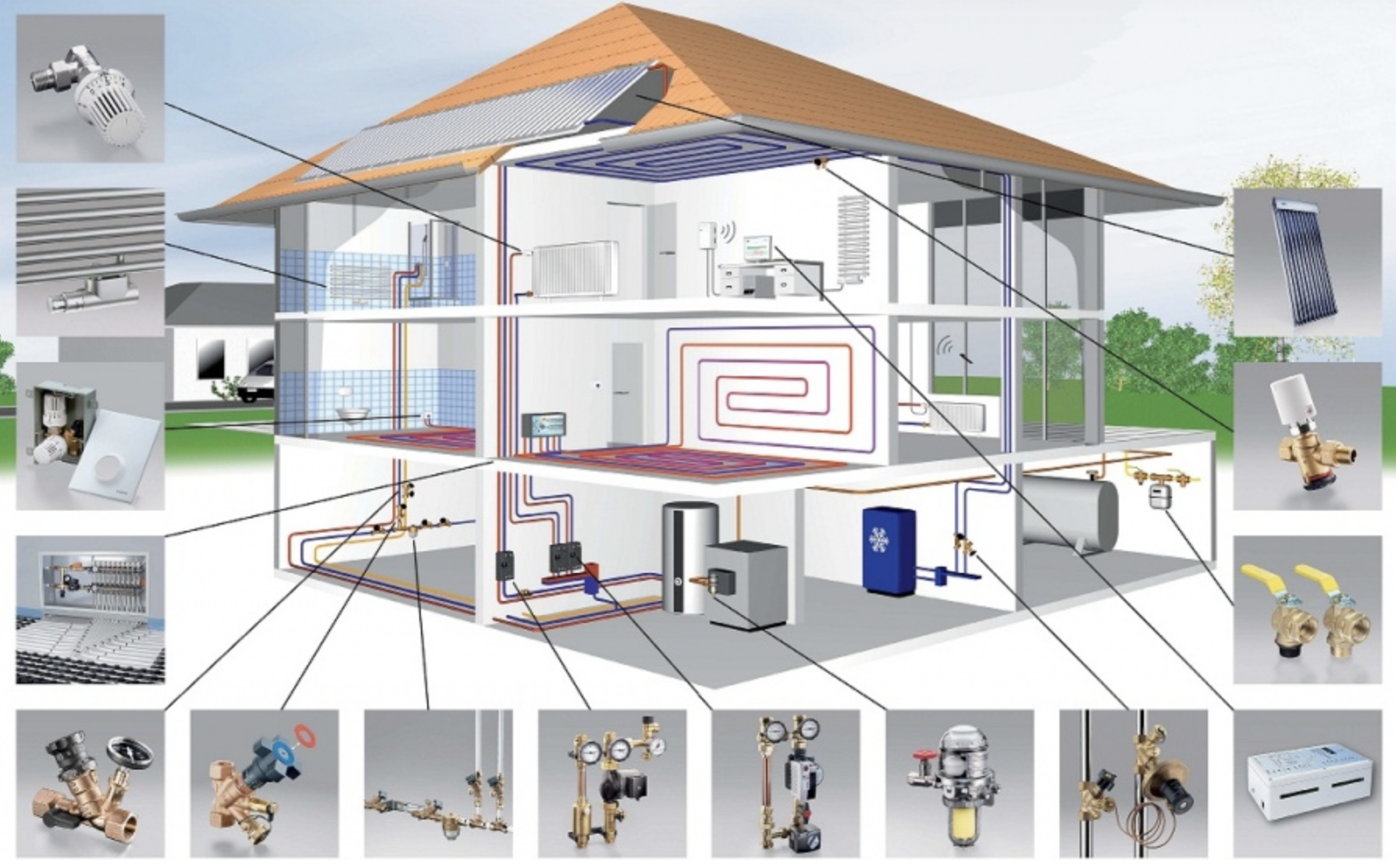
Engineering
Heating - solar collectors with a water tank accumulator.
Forced exhaust ventilation with a heat exchanger.
Smart home - all lighting, switches, engineering is controlled by a single system.
Installation can be performed by any worker.
SCUBIS software.
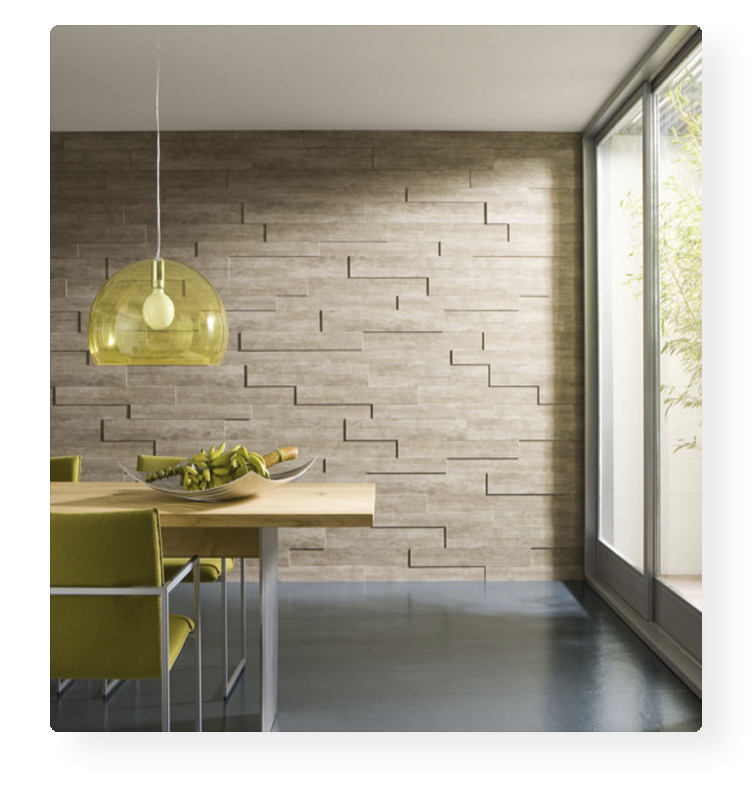
Interior decoration
Ceilings - stretch ceilings.
Walls - due to the perfectly smooth surface of polished concrete, the plastering process will take a minimum of time.
In some cases, you can immediately "glue the wallpaper."
Floors - due to the use of polished concrete, the floors are perfectly smooth, and can be painted with special paints - varnishes based on polyurethane.
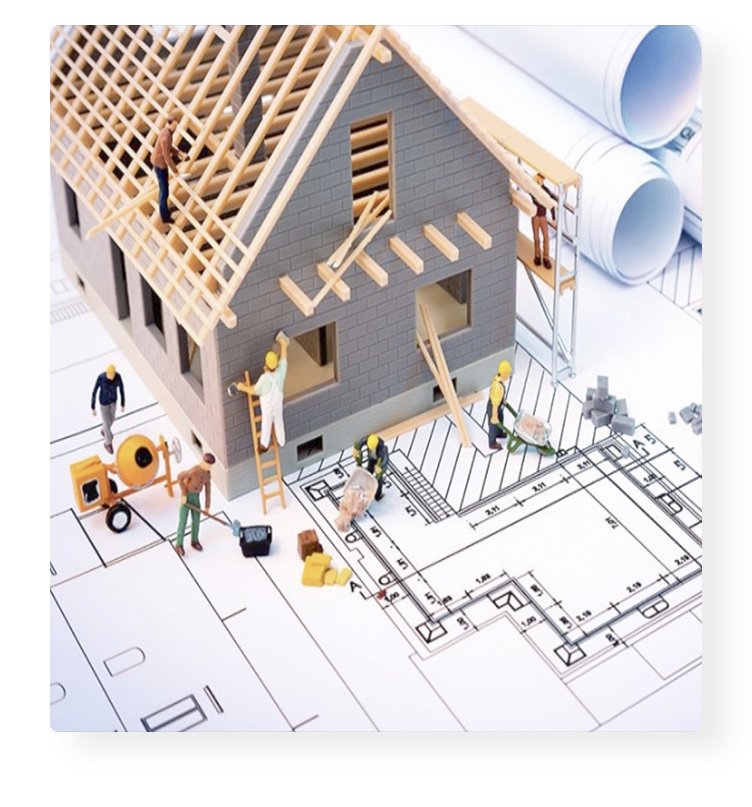
Business model
Having bought a KIT set of equipment, a team of 9 people is able to build 4 houses in 1 month with an area of 130-150 sq. m.
Team No. 1 (3 people) - earthworks, foundation pouring, production of wall blocks.
Team No. 2 (3 people) - installation of walls, roofs.
Team No. 3 (2-3 people) interior decoration, engineering installation.
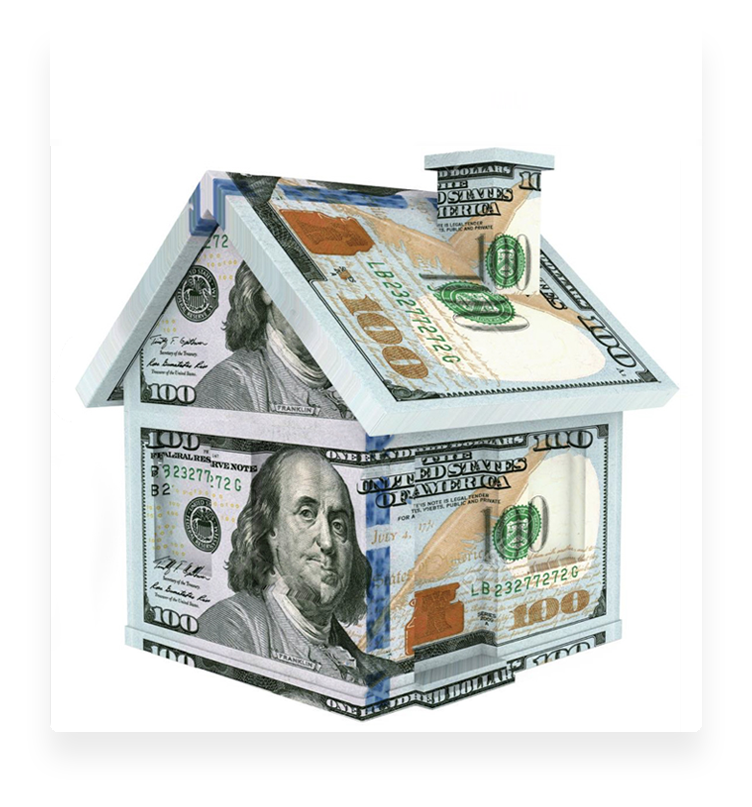
Budget
Due to the correct planning of all work, the correct purchase and delivery of materials using your own equipment (by purchasing a KIT kit), depending on the chosen layout, the budget of the house can be from $50,000.
Contact Us
Fill out the form and our team will contact you within 24 hours.